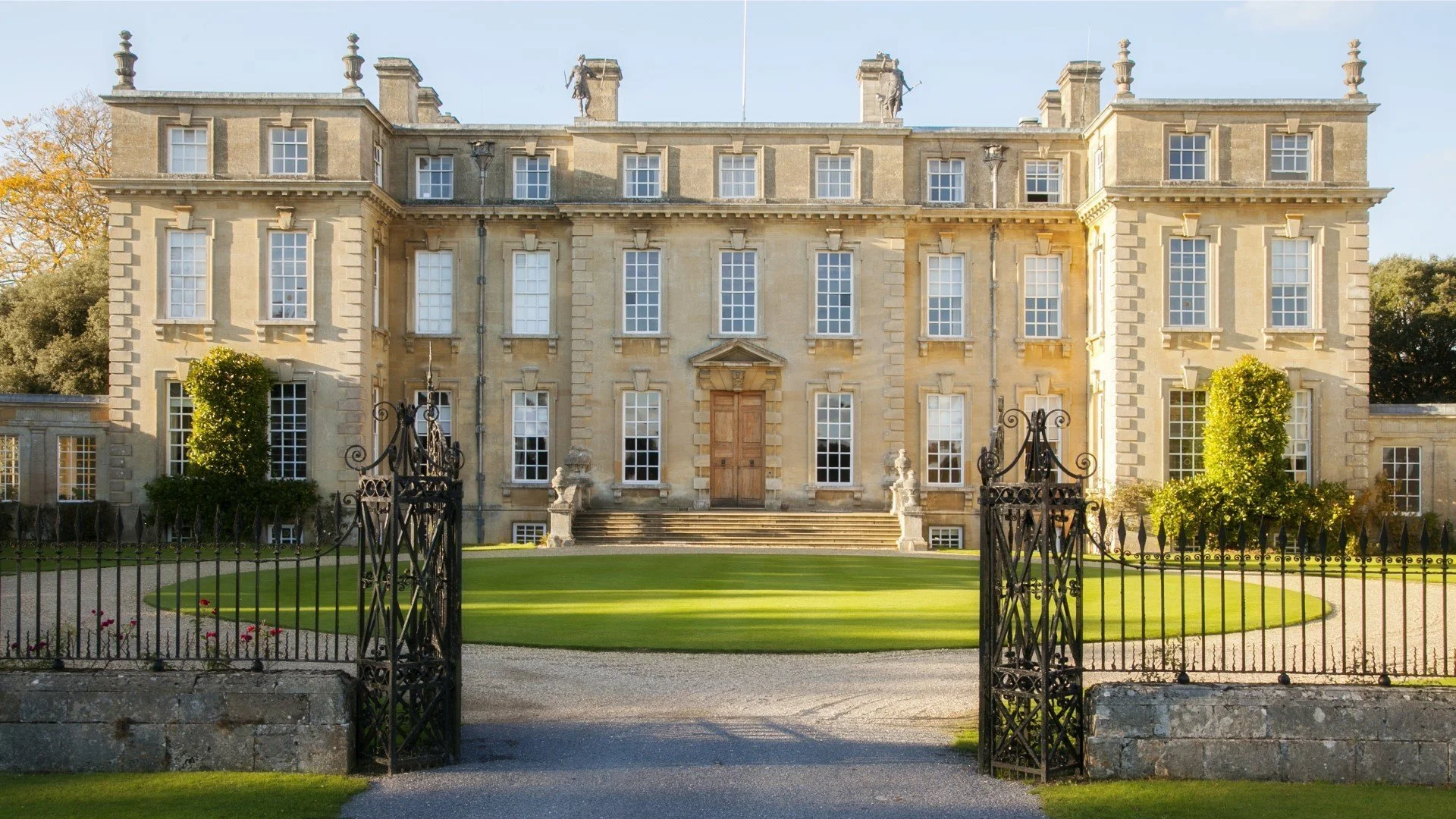Wytham Abbey and The Pattern of English Building
Wytham’s relationship with the geology of southeast England
The English architectural historian Alec Clifton-Taylor (1907-1985) is still widely known for his “large book of outstanding merit,” The Pattern of English Building, published and republished between the 1960s and 1980s. As Professor Jack Simmons wrote in his editor’s foreword in 1986, “The Pattern is at once a treatise on the qualities of stone, of brick and timber, lead and iron and glass, and on the sources they came from. But it also offers an unceasing aesthetic commentary on the uses to which they have been put.” In lesser hands, the book's mass of information could easily have been impenetrably dry, instead of “a narration of such skill that the literary accomplishment in itself is a delight.”
Clifton-Taylor is particularly strong on setting out the context within which pre-industrial construction took place and how, until the arrival of the railways, most buildings were constructed with the materials that were locally available. Notable medieval geographical quirks were thrown up, such as Caen stone – a limestone of high quality from Normandy – “which was more readily accessible to southeastern England by sea than the products of almost all our own quarries.” The comparative ease of moving building stone long distances by sea was also a factor in the later predominance of Portland stone – a limestone too, quarried in Dorset – in the high-status buildings of London, notably including St Paul’s Cathedral, Buckingham Palace and Somerset House. (In 2016, Owen Hatherley wrote in the London Review of Books about the “concrete structure of the National Theatre, and how the Portland stone in the aggregate was calculated to harmonise with Somerset House, the Royal Festival Hall and Waterloo Bridge”.)
Wytham Abbey’s early origins – in around 1500 – mean that it predated the spread of Classicism in English country house building by a couple of centuries or so: “Classical buildings, which in the present context are principally English country houses from the Restoration to the Regency, do not ‘melt’ into the landscape in the manner of their picturesque predecessors; the intentions of their builders were more consciously architectural.” Clifton-Taylor’s point can be seen by comparing the overall appearance and manner of Ditchley Park, built in 1720 by James Gibbs, with Wytham in the two photographs below.
Ditchley Park
Wytham Abbey, viewed from the northeast
Another significant architectural feature distinguishing Wytham from Ditchley is the form of its roof structure – Wytham has mainly pitched roofs covered in Stonesfield slate. The leaded roof of Ditchley is not visible from the ground, and plays no part in the formal rigour of Gibbs’ composition, which owes a debt to ancient Greece and Rome via Andrea Palladio in Renaissance Italy, whose ideas were imported to English architecture by Inigo Jones in the early 17th century.
Stonesfield slate – the quarry is named after the adjacent village, 12 miles from Oxford – is widely used in the village of Wytham as a roof covering and, like much of the building stone used in Oxfordshire, it too is a limestone formed in the Jurassic period. The nomenclature is initially confusing; as Clifton-Taylor says, “the term ‘stone slates’ is unfortunate, for geologically, of course, they have nothing whatever to do with slate.”
As well as being prized for their quality and longevity, Stonesfields also have the most wonderfully organic and texturally varied appearance – in Wytham, they enhance the Abbey just as much as the 18th century vernacular buildings prevalent in the village.
“When the building is itself constructed of local limestone, a roof of stone slates adds the crowning touch of harmony, in colour and in texture, with the surrounding landscape.”
Stonesfield slate roof, Wytham Abbey
– A. Clifton-Taylor, The Pattern of English Building (London, 1987)
– O. Hatherley, Strange, Angry Objects (London Review of Books, 2016)


